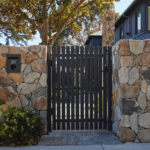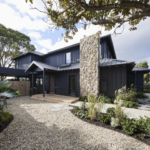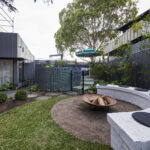Time passed, plans came together, and we fell in love with the idea of creating a house that was not just a family home, but also a beach retreat and private sanctuary.
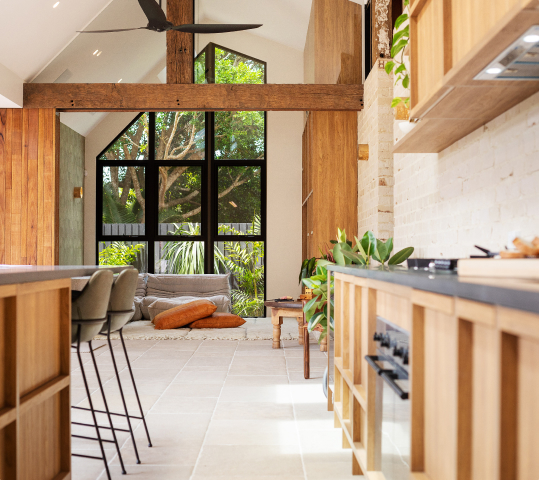
The former site of the Byron Bay whaling station from 1954 to 1962, Shelley wanted to move away from the grizzly history of the location and instead honour the town’s industrial roots.
“The materials and the interior style we chose have more of an industrial flavour,” explains Shelley. “It’s not your average beach house! We wanted to create a family home that was cool to look, comfortable to live in and creative in its use of products, all while being sympathetic to the natural environment.”
Like a modern work of art, the home’s exterior is a stunning mix of rough sawn timber cladding, exposed steel framework, brick, stone, copper and glass. Echoing the exterior, timber features heavily throughout the interior, creating a seamless flow from the inside to the outside. “When we build or renovate, air circulation and natural light are so important to us,” says Shelley.
True to her word, the interior includes raked ceilings, plenty of louvred windows, skylights and sliding glass doors allowing sunlight and the cool sea breeze to flow inside – it is the ultimate indoor-outdoor design they planned and were able to achieve. In order to have such magnificent high ceilings Shelley chose Gyprock Supaceil plasterboard, a superior lightweight, thick board perfect for this room. “I think our ceilings are impressive and command attention as you enter the home,” says Shelley
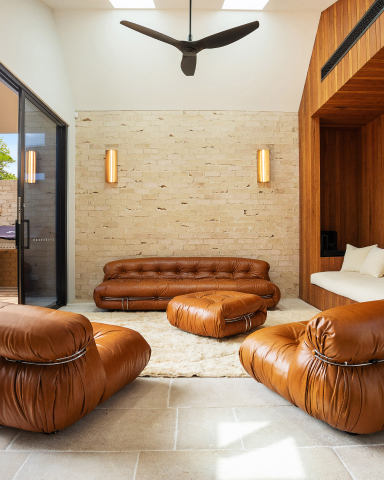
The juxtaposition of the timber built-ins, kitchen and ceiling beams against the white PGH Montauk textured brick walls, adds a softness to the open-plan design, while black and graphite accents found in the kitchen concrete benchtops, ceiling fans, louvres and glass door frames brings in the industrial element of the design. “We love opening the house up and having such an expansive area to entertain and enjoy,” says Shelley. “I am really looking forward to the cooler months when we can entertain inside and have the beautiful courtyard, pool area and tropical plants as a backdrop.”
As Shelley’s favourite area of the home, the main living pavilion is packed with detail and hidden features such as the underfloor heating, insulation by Bradford and Gyprock Superchek plasterboard for many of the interior walls. The ideal lining for high traffic areas, Superchek delivers exceptional impact resistance and noise control.
“Having used Gyprock plasterboard on a number of projects, I know what a difference the different products can make to the comfort and liveability of a home”
Within the living pavilion is the media room. A popular space with the kids, the room has the option of opening up to the main living areas or being closed off by sliding timber doors. Installed with Gyprock Superchek combined with Bradford Soundscreen insulation making the room virtually soundproof, ultimate privacy is achieved and the kids can enjoy movies in peace while the adults relax by the pool.
With five bedrooms and four bathrooms there is space to move and places to escape to. Bedrooms were designed to be sanctuaries with louvered windows, pale timber built-ins, plush grey carpet and a soft neutral colour palette with touches of pastel shades. “The bedrooms are a cosy and welcoming mix of soft textures and tones,” says Shelley.
One unique room allows the family to get beach ready with ease. Lovingly nicknamed the ‘surfclub change room’, the space came to life with Cemintel Barestone in Graphite and Gyprock Aquachek, a moisture resistant wall and ceiling plasterboard for wet areas.
“It’s such a great look and feel,” says Shelley. “With two shower heads and a built-in timber bench it’s where we rinse off after coming out of the pool and coming back from the beach.”
From the surfclub change room to the outdoor pool area and internal courtyard, teak decking helps to promote a smooth indoor-outdoor flow, “the kitchen, dining and sitting room open onto the internal courtyard and pool,” explains Shelley. “There is so much detail and it keeps the eye entertained, while the warm wood tones soften the space but also complement the contemporary architecture.”
The ideal mix of family home and beach house, and contemporary and industrial styles, the end result is a light filled, warm and welcoming home complete with modern features, luxury finishes and premium building materials. And of course, the perfect homage to the industrial roots of the land. “We are so happy with how it turned out,” says Shelley. “We wanted to create a family home that was cool and comfortable, while being sympathetic to the natural environment, and I feel like we succeeded.”
For more information on Gyprock, visit www.gyprockliving.com.au
- Building
- Decorating
- Expert opinion
- Renovating
CSR Dwelling Blog
Helpful design tips, industry news, customer stories and more
Popular posts
Tags
- 7 Star Rated
- Alisa and Lysandra Fraser
- Aquachek
- Bathroom
- Bathroom Trends
- Bathrooms
- Bradford
- Bradford Insulation
- Bradford Ventilation
- Bricks
- Building
- Children
- CSR
- Curves
- Decorating
- Design Duo
- Dining
- Energy Efficient
- Ensuite
- expert
- Expert opinion
- Facades
- Flexible
- Flixible
- Garden
- Gyprock
- Gyprock Aquachek
- Gyprock Flexible
- Home tours
- Insulation
- Kids bedroom
- Kitchen
- Kitchen Trends
- Latest trends
- Living
- Master Bedroom
- Morada
- News
- Outdoor
- PGH Bricks
- Pool
- Pools
- QLD
- Real Estate
- redo
- Renovating
- Renovations
- Room Reveals
- Studio
- Study
- study space
- Sustainability
- The Block 2022
- The Block 2023
- Tips and tricks
- Tree Change
- Video
- Video Content
- work from home
