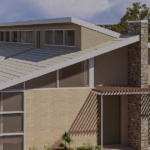AAC – Autoclaved aerated concrete. Hebel is the best known AAC product and is a strong yet lightweight building product, available in panels or blocks.
Aggregate – A construction material usually made from sand, gravel or crushed stone. Aggregates are commonly used in concrete mixtures or pathways.
Architrave – The moulded frame around doors and windows.
BASIX – This requirement, which stands for Building Sustainability Index, assesses the energy and water efficiency of new builds and larger renovations, and involves issuing a certificate when construction meets relevant state standards. It has three sections – water, thermal comfort and energy.
Bond patterns – A bond pattern is the style in which bricks are laid. The most common bond used is the stretcher bond, which consists of full bricks offset by half a brick from one row to another. Stacked and Flemish bonds are also popular.
Butler’s pantry – A popular addition in new builds, this is a separate meal preparation and food storage room, usually located off the main kitchen.
Capping – The edge of tiles, including roof tiles, which can be achieved in two main ways: A-line Ridge, which aligns the ridges end-to-end in one clean, straight line, with no steps; or Lapped Ridge, which is a more traditional finish where the ridging tiles overlap.
Cladding – The exterior surface of a house, usually brick, timber or plasterboard. Cladding is usually more of an aesthetic choice rather than a structural element, although it does help to keep a house weatherproof.
Cornice – Plastered moulding covering the joint between the wall and ceiling. Cornices come in a range of styles, from simple to ornate, depending on the aesthetic of the home.
Development Application (DA) – This application to your local council will help you obtain a license to build. Each council has different local planning policies, zones and provisions that affect how land can be used and developed.
Final occupation certificate (FOC) – a document provided by the Private Certifying Authority to confirm a house has been constructed in line with the Building Code of Australia.
Flashing – Roof flashing is thin metal, usually steel, installed to direct water away from certain areas of the roof, particularly material joins and valleys, chimneys and skylights.
Handover – This is the final stage of construction, which involves handing over the keys to the new occupiers after the build is complete and the final occupation certificate has been issued.
Lintel – A horizontal support beam across the top of a door or window.
Lock-up stage – This is a construction milestone (often tied to a financial payment) when the windows and doors are installed and the house can be secured.
Mortar – A bonding agent which hardens on building materials such as bricks to bind the materials. Mortar is produced by mixing a binding material such as cement or lime, with a fine aggregate such as sand or surki, and water. It can be coloured to create different looks, either as a contrast to the bricks or to complement them.
Rafter – Sloping pieces of timber or steel that form the roof framework and support the roof covering.
Rough-in – When plumbing and electrical services are installed in the wall cavities during construction before tiling and waterproofing. Usually connected with wet areas such as bathrooms, kitchens and laundries.
Sarking – a protective covering that sits under roof tiles or metal sheets to provide additional protection from weather, moisture management and enhanced thermal performance.
Wainscoting – timber or plaster moulding that traditionally covers the lower part of a wall. A favourite design element in Hamptons-style homes.
Window furniture – Metal fixtures and fittings used on windows, such as handles and hinges.


