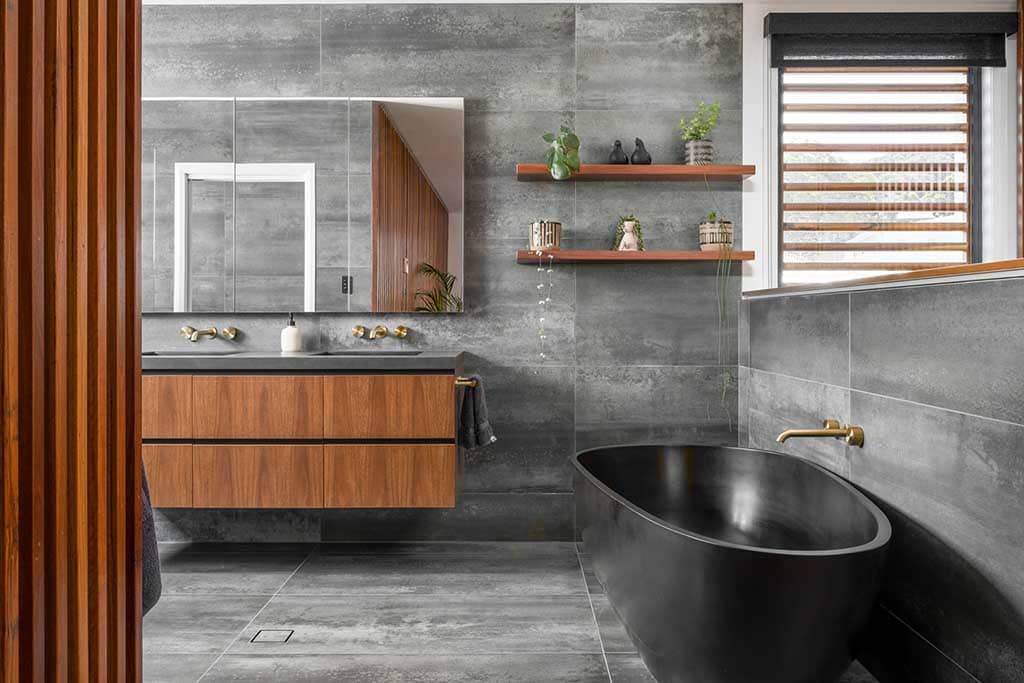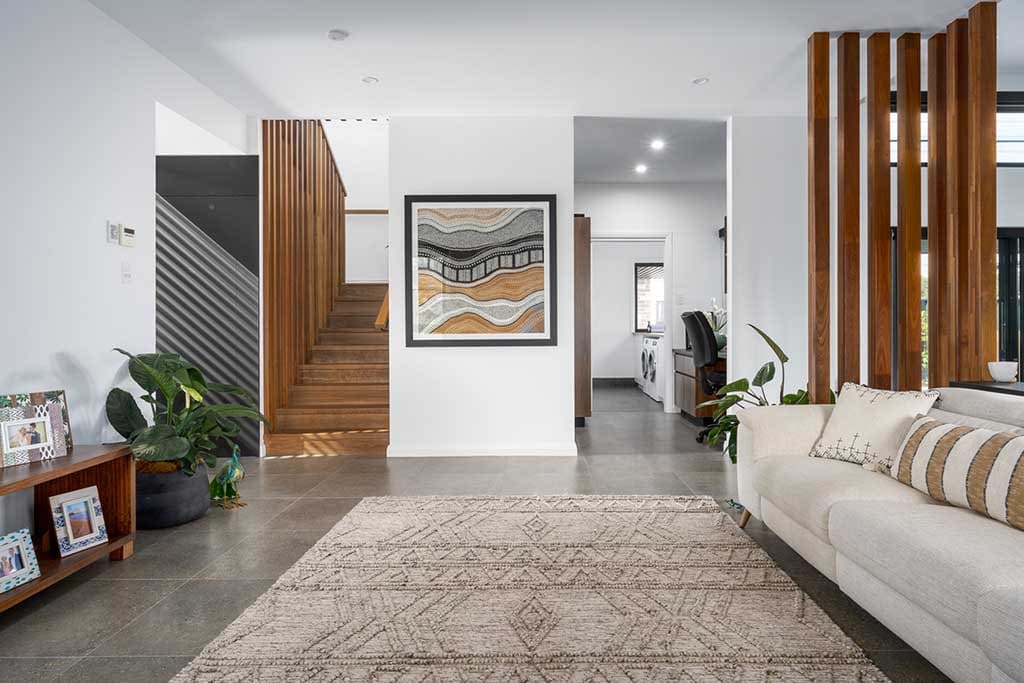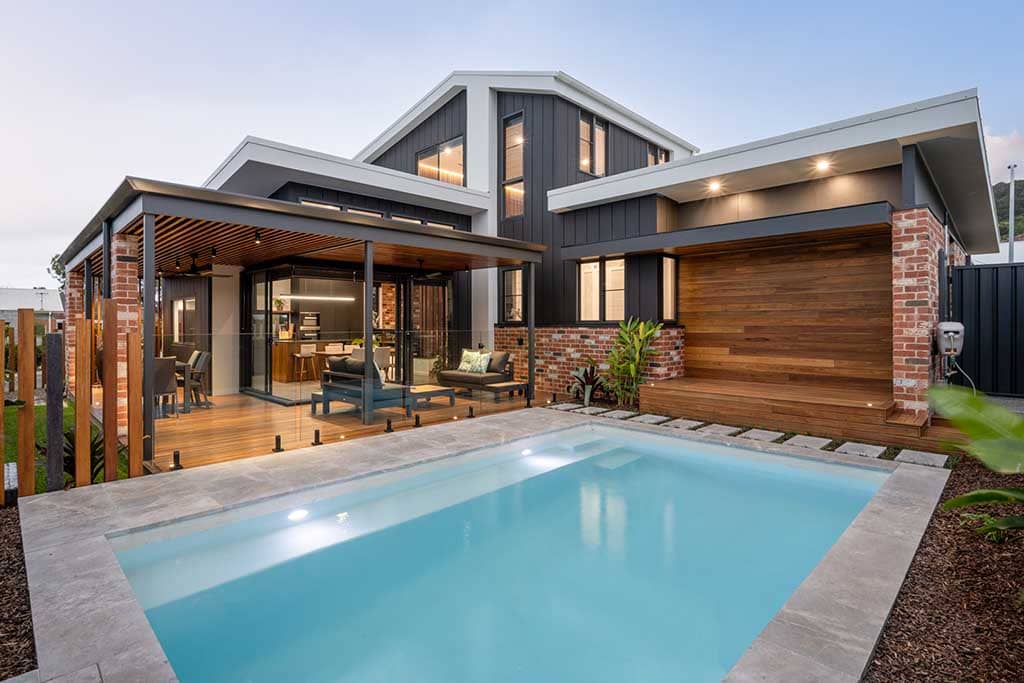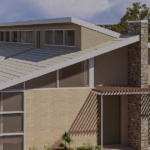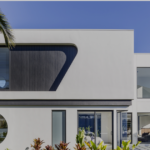A point of difference
SD Architects designed the home for a couple looking to downsize from a large family home without compromising on comfort or style
Lead architect Daniel Bush from SD Architects says the design process was very enjoyable, mostly because the clients were so good to work with.
“They were very friendly, very open to our ideas, which was really cool and really refreshing,” he says. “The house is set in a fairly typical subdivision, but they wanted to differentiate themselves from the homes that tend to be built in those sorts of areas. I guess that’s why they engaged architects in the first place, to get those aesthetics as a point of difference.”
With a view to complementing the look of the neighbourhood, the clients choose a brick exterior, opting for the New York industrial-style look of the Tribeca bricks. The facade was given a contemporary edge by SD Architects through the use of vertical and angled elements, particularly in the roofline.
