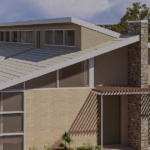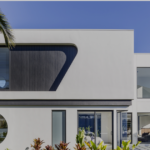A new take on the traditional country house, this classic look is moving into town.
We all want a touch of that laid-back country life – there’s something appealing about the idea of sitting with our morning coffee (or evening glass of wine) on a wide verandah overlooking expanses of green. Far away from city pressures and deadlines, it’s a lifestyle that encourages work/life balance and offers a slower pace.
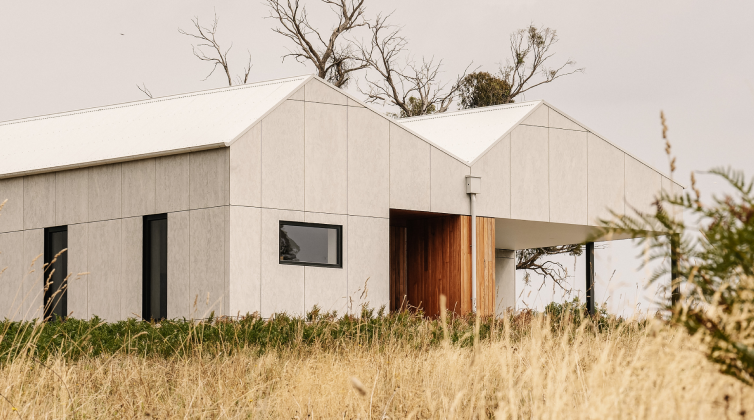
This may explain why more city-dwellers are embracing Barnhouse exteriors in their new homes. An emerging home design, Barnhouse is an elegant, urban take on country style, featuring an updated aesthetic usually with clean vertical lines.
It’s a design that is dramatic and minimalist, despite its traditional heritage. With such a simple shape, building materials work well if they are cohesive and sleek, and make the most of big picture windows and connection to outside spaces.
About Barnhouse Style
Barnhouse homes feature classic cladding, a symmetrical gable roofline and long, open interior spaces. Choose flat-profile roofing tiles, which offer a sleek and streamlined look and are available in a wide range of colours. Cladding can be laid vertically or horizontally, depending on preference, and often frames large windows.
A Barnhouse interior includes open-plan living spaces paired with high ceilings and exposed beams. The addition of high clerestory windows, along with floor-to-ceiling bi-fold or sliding glass doors, can flood these areas with natural light.
Vertical lines, often using vertical-joint (VJ) cladding internally and externally, add to the appearance of height and sense of space.
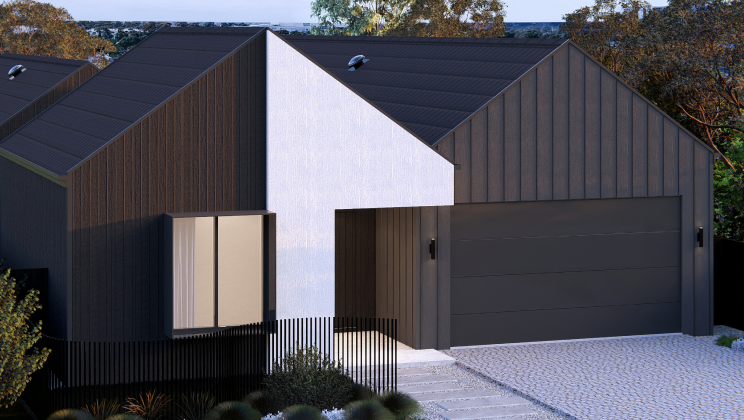
Why choose a Barnhouse design
The Barnhouse style of home works best on a generously sized block, allowing the striking architecture to take centre stage. Generally, it’s a single storey dwelling and is a great choice for a family home.
The interiors often feature large open-plan kitchen/living areas, which encourage connection between family members and helps the family cook and communicate with the kids, whether it’s during homework times, or dinner preparation. Traditionally, the bedrooms are located in a separate wing.
It is also a great home design to choose for families wishing to connect their indoor and outdoor spaces. The external cladding can be carried through to the al fresco areas, allowing the exterior material colour palette to flow seamlessly through to the interior spaces.
Colour palettes for Barnhouse-style exteriors
These styles of homes work well with the Bold Blacks material colour palette, featuring statement dark shades that complement bold vertical lines in the materials, which in turn accentuate the angular elements of the architecture.
Strongly defined, the Bold Blacks material palette is all about contrast and showcasing the raw beauty of the base materials. Contrasting shades highlight the clean lines and angular elements of a Barnhouse design.
Alternatively, consider a Warm Greys material palette. A calming and soft selection of warm hues and textural finishes, the Warm Greys material palette layers shades of grey on the clean form of a Barnhouse design for subtle perfection.
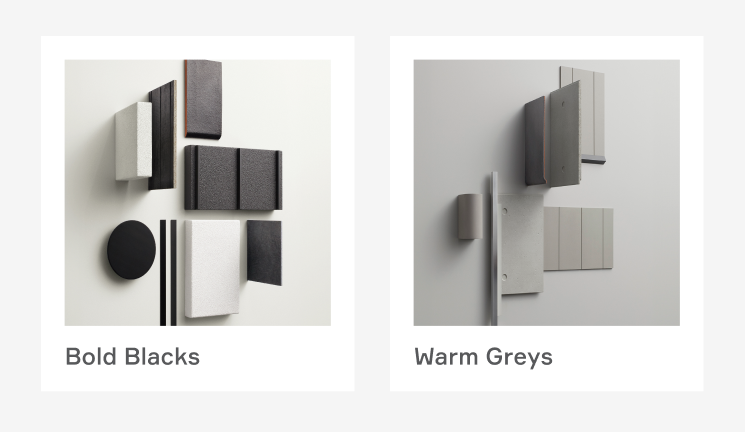
Taking Barnhouse style to the city
So, while you may not be able to move to the country, you can bring a touch of the country to your city home. The sleek lines and subdued material palette of a Barnhouse exterior translates well to an urban environment, especially with the right choice of cladding.
Think about how your cladding is installed too. Vertical joint cladding keeps the aesthetic more modern, whereas a horizontal installation provides a more traditional look.
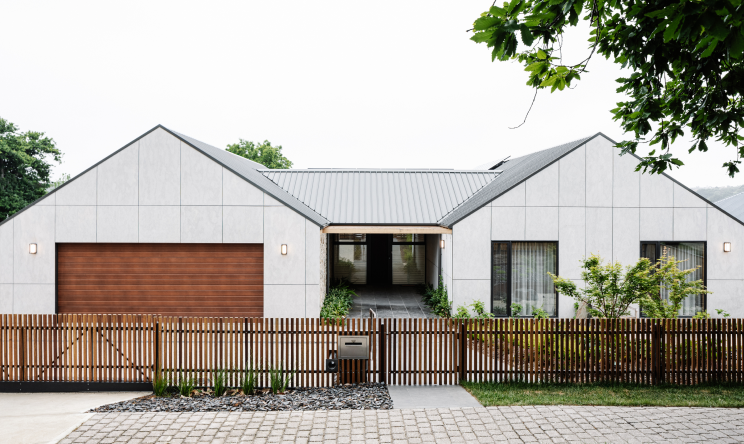
How to bring Barnhouse style into your home
If you don’t want to embrace the entire Barnhouse look, consider adding touches of the style in selected areas. Timber-look elements, especially vertical-join boards, can add a touch of country style to even a modern home. An open-plan living area can get an instant Barnhouse makeover by removing the ceiling and opening up the cavity to expose the roof beams. Make sure you have adequate roof insulation, if you opt for this, to prevent warm or cool air escaping.
You can update a 1960s or ’70s brick facade by cladding the exterior with low-maintenance fibre-cement products to create a more modern aesthetic. Homes of this era are often well-designed internally, so a simple renovation to the facade can bring it into the modern era without a huge amount of structural work. This type of improvement can work particularly well when combined with a monochromatic colour palette for a dramatic new look.
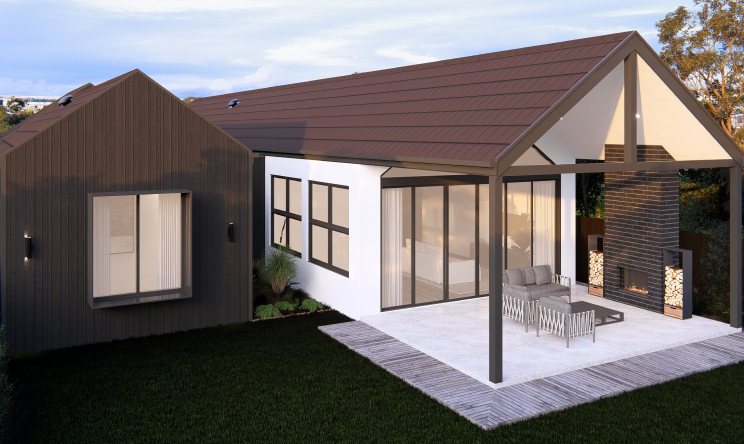
Looking to build a Barnhouse-style home?
Talk to your builder or architect about including the signature elements of this style in your build. For more information on this particular home style and others – download the CSR Style Guide.
- CSR Style Guide
- CSR Styles
CSR Dwelling Blog
Helpful design tips, industry news, customer stories and more
Popular posts
Tags
- 7 Star Rated
- AFS
- Alisa and Lysandra Fraser
- Aquachek
- Bathroom
- Bathroom Trends
- Bathrooms
- Bedroom
- Bradford
- Bradford Gold
- Bradford Insulation
- Bradford Optimo
- Bradford Soundscreen
- Bradford Ventilation
- Bricks
- Building
- Children
- Club House
- CSR
- CSR Style Guide
- CSR Styles
- Curves
- Decorating
- Design
- Design Duo
- Dining
- Energy Efficient
- Ensuite
- expert
- Expert opinion
- Facades
- Flexible
- Flixible
- Garden
- Get The Look
- Growing Home
- Guest Bathroom
- Guest Bedroom
- Guest Ensuite
- Gyprock
- Gyprock Aquachek
- Gyprock Flexible
- Gyprock Plus
- Home tours
- Insulation
- Kids bedroom
- Kitchen
- Kitchen Trends
- Latest trends
- Living
- Master Bedroom
- Morada
- News
- Outdoor
- PGH Bricks
- Pool
- Pools
- QLD
- Real Estate
- redo
- Renovating
- Renovations
- Room Reveals
- Studio
- Study
- study space
- Supaceil
- Sustainability
- The Block 2022
- The Block 2023
- The Block 2024
- Tips and tricks
- Tree Change
- Video
- Video Content
- Walk in Robe
- work from home
