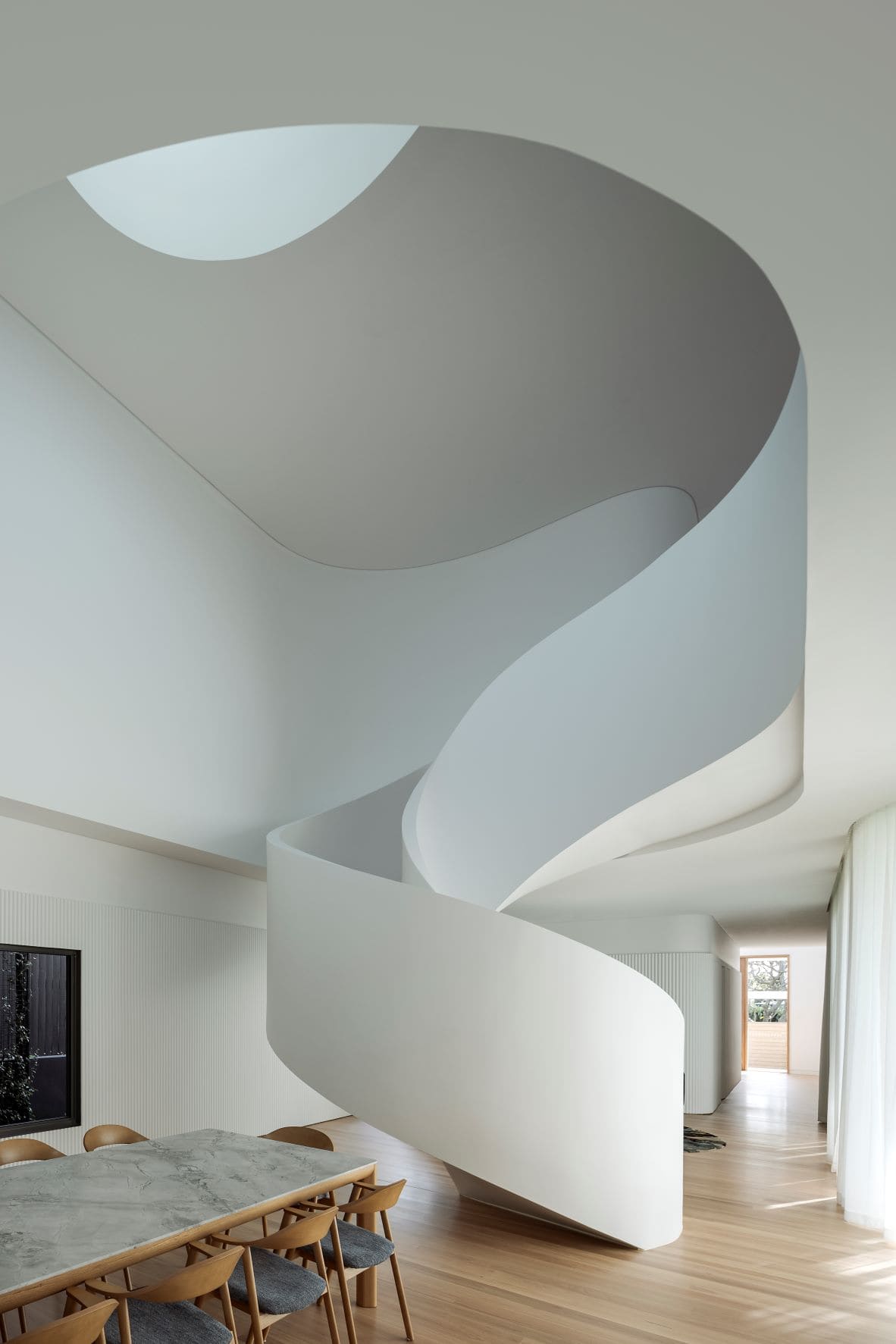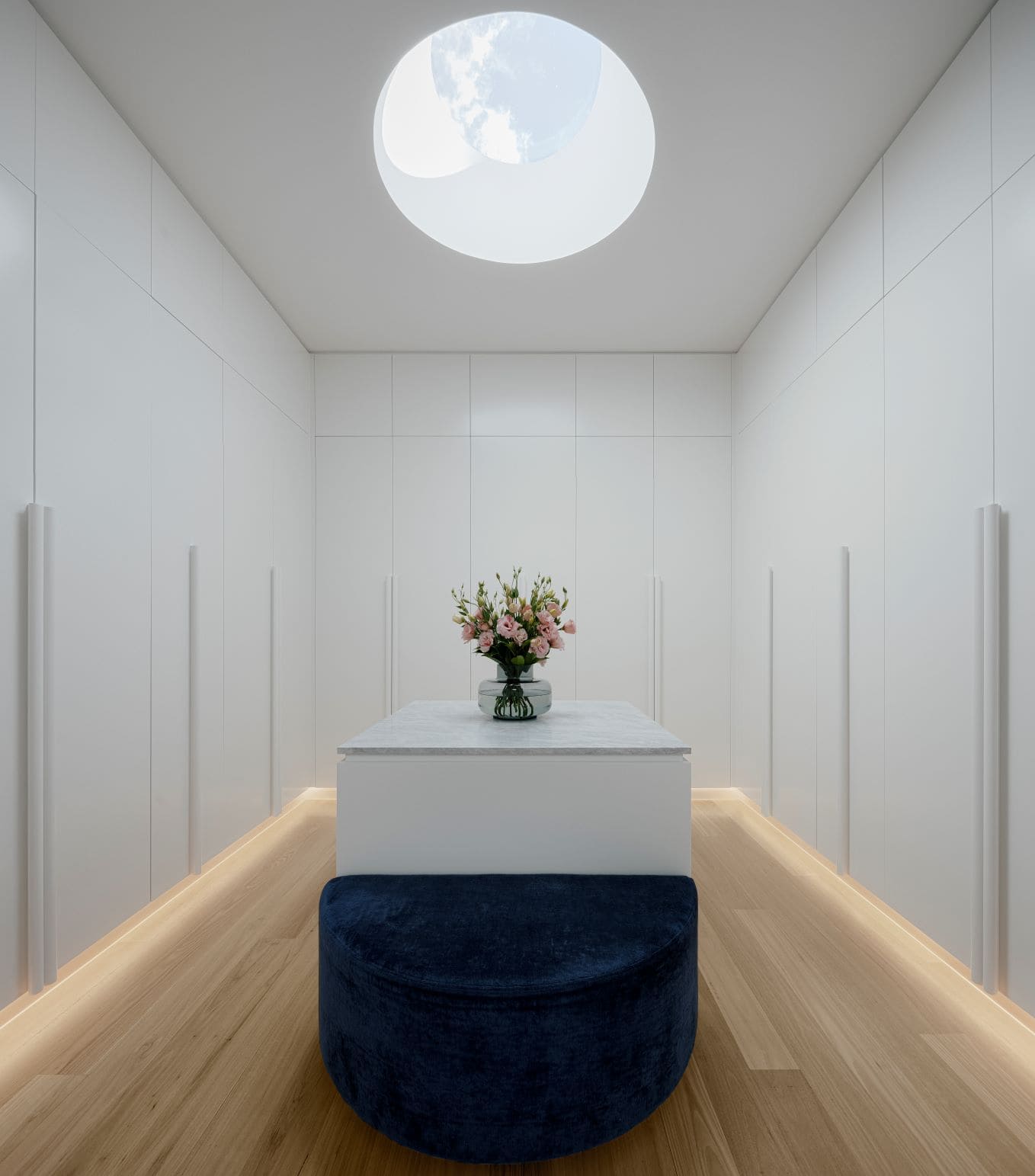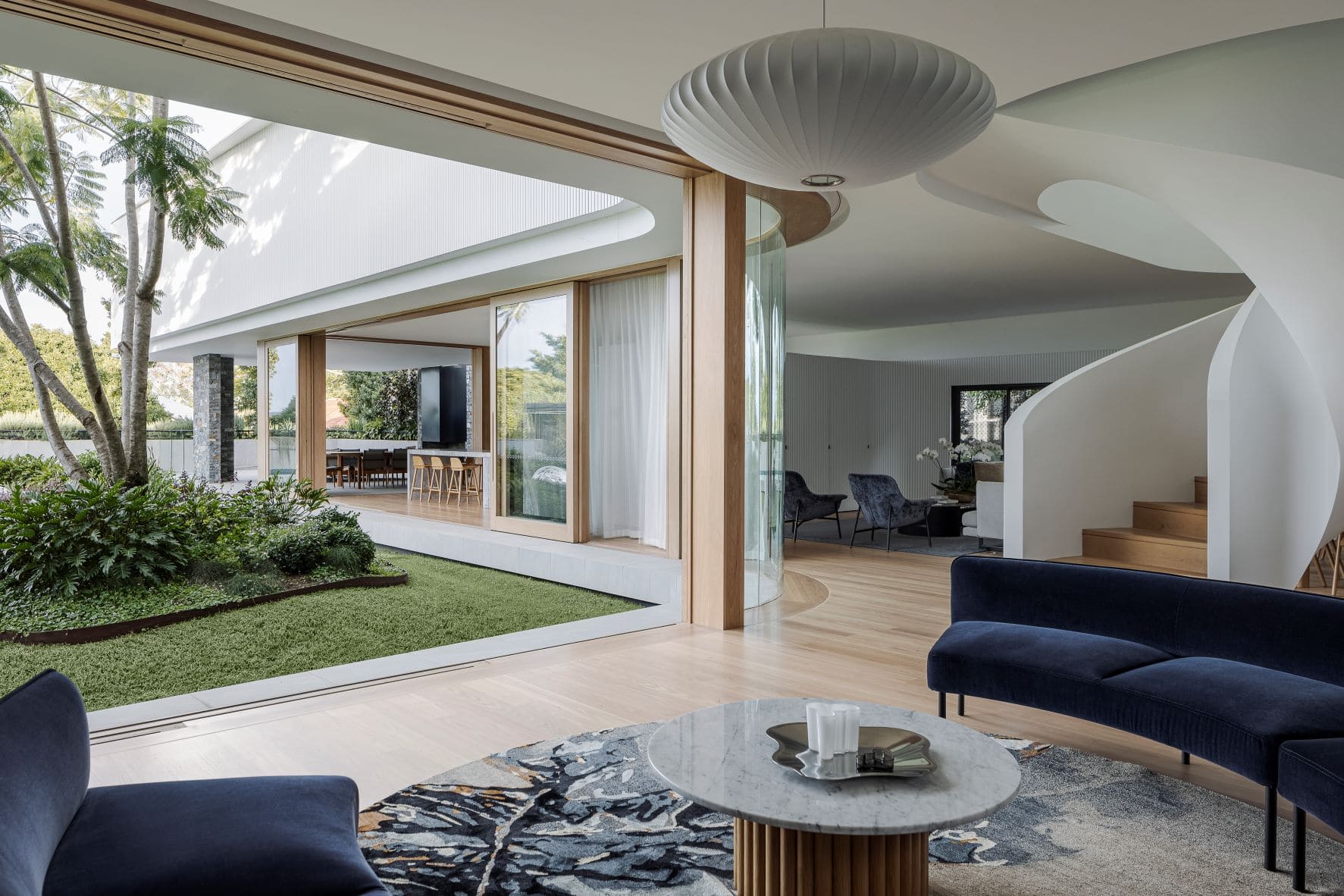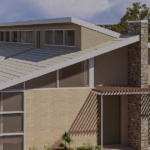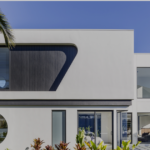Boomerang House is the stunning home of architectural husband and wife team Hayley and Joe Adsett. Designed to their own brief, functional family living was at the core of each meticulously considered decision.
Grand in scale and impressive in nature Boomerang is one of the biggest builds undertaken by Graya. “This is one of the biggest homes Graya has built and we’d never completed a home with a tennis court. It was a great challenge and amazing to watch it all come together,” says Rob Gray from Graya.
While grand, the property still manages to feel relaxed enough to accommodate family living. Curved geometry defines the inside space, resulting in an organic, natural sensation throughout the home. Statement architectural features are layered throughout the interior in a palette of fresh white and soft grey, juxtaposed with striking furnishings, while floor to ceiling windows and sliding doors enable natural light to flood the downstairs living area, maximising the connection with the outdoor space.
