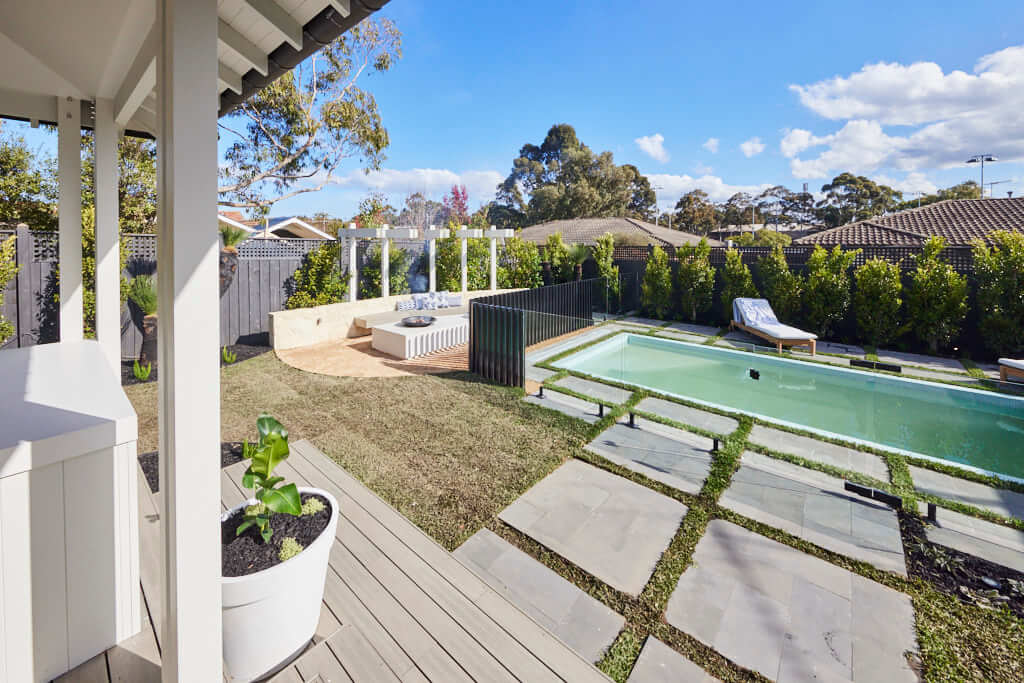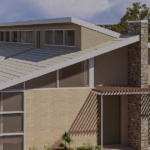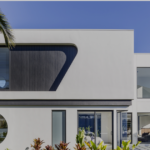“People always forget about budgeting for landscaping for their homes, but you need to think about it because it finishes off the house completely,” says Jono

With only three weeks to go, Ronnie and Georgia’s sophisticated coastal-style aesthetic is coming together with a backyard that perfectly matched their interiors and featured everything that a small garden needs, says Dave Franklin. Designed by Sean Dowling of Bayon Gardens (a former apprentice of Dave’s), the garden ticked all the boxes, including a firepit, concrete bench and outdoor dining space. Both Jono and Dave were impressed by the brick cladding Ronnie and Georgia chose for the feature wall, which was the East Hamptons bricks from PGH Bricks’ Manhattan range. “I think that was one of the points of interest there as well,” Dave said. “The detail in that brick looks fantastic there.”
“It’s a really beautiful size,” says Jono about Ronnie and Georgia’s backyard. “And I also love that little bar area next to the barbecue that backs on to the kitchen. It is so smart to think about a servery.”

Jono calls Mitch and Mark’s backyard “insane”. “It looks like it’s been there for decades as far as the planting goes and how green and lush it is; it’s beautiful,” he says.
Created by award-winning Christian Jenkins, the backyard of House 2 had a “layered tropical style”, says Dave Franklin. He admired the barbecue area that framed the Cemintel cladding on the house as well as the spectacular, yet controversial Dragon Trees, sourced by Mitch and Mark from Margaret River Trees early before the other teams got much of a look in. “I’d love a dragon tree in my garden, who wouldn’t?” Dave says. “That was smart. They took pretty much the whole budget of everything.”
He liked the fact that the Faves ticked off all the essentials such as the pool and barbecue, but also included the vegie pods where the homeowners can grow their own vegies and herbs down the track. “I think sustainability is great; as is growing your own herbs, so using the back part of the house, that was really smart as well.”
“If you walk into their house, it opens open up to the backyard and just flows across this rural lush green palette to the water there,” says Dave.

With an eye to their budgets, Tanya and Vito kept it low maintenance in their backyard with a large deck and entertainment area. While Jono said the design was a little “undercooked”, Dave says that he felt the planting and design was clever, but the garden just needed time to establish itself.
“It takes a good year or so for these plants to really sort of grow in and that’s what people aren’t seeing yet. It is actually a really well planned out garden and I love it.”
Jono says he felt that Tanya and Vito had a lost opportunity to install a bar area around the pill-shaped window, but admitted that it was a great space with lots of potential.
“Whoever’s buying this house will walk out to a huge deck with a barbecue, a bar fridge, sink and pool,” he says. “You’ve got everything you need in a backyard to entertain.”
“The people that buy it can still put their own personality in this space,” says Dave, “so sometimes that is good for people buying the house so they can do a little bit more with this garden.”

Despite budget issues, twins Josh and Luke created an impressive backyard, says Jono, who thought they did a great job, an opinion that was reflected in the high scores from the judges. “It’s such a nice little area with the festoon lights, and a little fire pit,” he says.
Dave says he is an admirer of the boys’ chosen landscape designer, Myles Baldwin. “He’s probably one of Australia’s best-known landscapers and very plant-orientated,” he says, explaining that he expects the garden of House 4 to look even better in time as the planting settles and grows. Dave also was a big fan of the more private section of the L-shaped garden, which was hidden around the back of the house and included a large established tree, doghouse and a lawn for children.
“The hardest part is that there’s no real windows at the back of the house to see what’s around there,” says Dave, “so you don’t see that beautiful layered garden unless you walk out to see it.”

Winners of the week, Kirsty and Jesse, poured all their funds into the biggest backyard ever on The Block. The end result (costing $86,000) was definitely worth it, creating a family-friendly space that ticked all the boxes, and then some. Jono called it a great family home and Dave agreed.
“There is stuff going on everywhere,” says Dave. “They’ve got this beautiful concrete down the back there with a fire pit in it; they’ve got limestone; they’ve got the Cemintel weatherboards; they’ve got the chook shed.”
Dave’s team created the pool, he says, and he called it a “five-star” execution. “The pool’s got glass tiles, in-floor cleaning and heat pumps,” he says. “It has everything that you need – and it runs off your phone.”
“Kirsty and Jesse are doing their Hamptons theme really well. They’ve got Cemintel cladding on the house, which is a beautiful weatherboard, and gives it that full coastal vibe. It’s really, really stunning,” says Jono.
- Decorating
- Expert opinion
- Latest trends
CSR Dwelling Blog
Helpful design tips, industry news, customer stories and more
Popular posts
Tags
- 7 Star Rated
- AFS
- Alisa and Lysandra Fraser
- Aquachek
- Bathroom
- Bathroom Trends
- Bathrooms
- Bedroom
- Bradford
- Bradford Gold
- Bradford Insulation
- Bradford Optimo
- Bradford Soundscreen
- Bradford Ventilation
- Bricks
- Building
- Children
- Club House
- CSR
- CSR Style Guide
- CSR Styles
- Curves
- Decorating
- Design
- Design Duo
- Dining
- Energy Efficient
- Ensuite
- expert
- Expert opinion
- Facades
- Flexible
- Flixible
- Garden
- Get The Look
- Growing Home
- Guest Bathroom
- Guest Bedroom
- Guest Ensuite
- Gyprock
- Gyprock Aquachek
- Gyprock Flexible
- Gyprock Plus
- Home tours
- Insulation
- Kids bedroom
- Kitchen
- Kitchen Trends
- Latest trends
- Living
- Master Bedroom
- Morada
- News
- Outdoor
- PGH Bricks
- Pool
- Pools
- QLD
- Real Estate
- redo
- Renovating
- Renovations
- Room Reveals
- Studio
- Study
- study space
- Supaceil
- Sustainability
- The Block 2022
- The Block 2023
- The Block 2024
- Tips and tricks
- Tree Change
- Video
- Video Content
- Walk in Robe
- work from home


